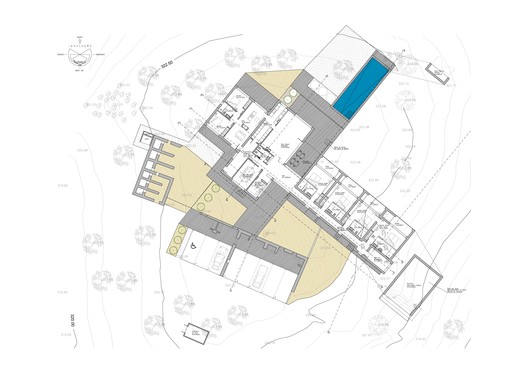
-
Architects: Arquitecturar
- Area: 572 m²
- Year: 2017
-
Photographs:Francisco Nogueira
-
Lead Architects: João Calvino, Alexandre Ferreira

Text description provided by the architects. The building is located in a rural area about 3km from the center of Estremoz/Alentejo. The landscaping and natural surroundings are extremely appealing and can provide very interesting moments of leisure and contemplation. This tourist unit is certainly a driving force in spreading all of Estremoz's regional, gastronomic and wine culture.



The project was intended to expand and change part of the existing building (rehabilitate) since the building was in an advanced state of degradation, aiming to create functional and practical characteristics for a good offer of tourist quality, responding to the tourism program of the promotor. Thus, part of the existing dilapidated building was stabilized and rehabilitated, with the intention of being a “gateway” to the guests, assuming the testimony of the local historical record, through the maintenance of this preexistence.

Clinging to the preexistence was born the new tourist building that presents a contemporary architectural language that makes a harmonious contrast with the vernacular architecture to be preserved. The new building is slightly spaced out to create a reception patio and outdoor seating area.



From this patio, it is possible to glimpse a framework with the city of Estremoz, through a platform that crosses the building and ends in the outdoor pool area, a primordial and conceptual element in the development of the project. Casa Azimute consists of 2 separate areas, an area reserved for 6 accommodation units (4 rooms and 2 suites) and a private area.












































